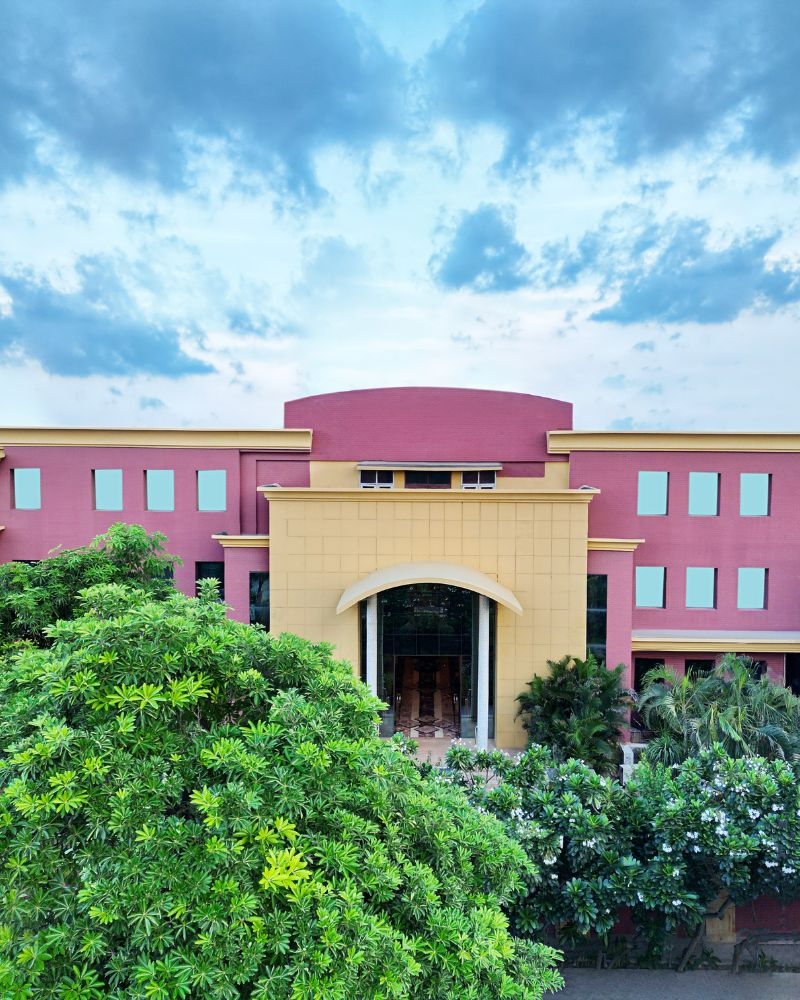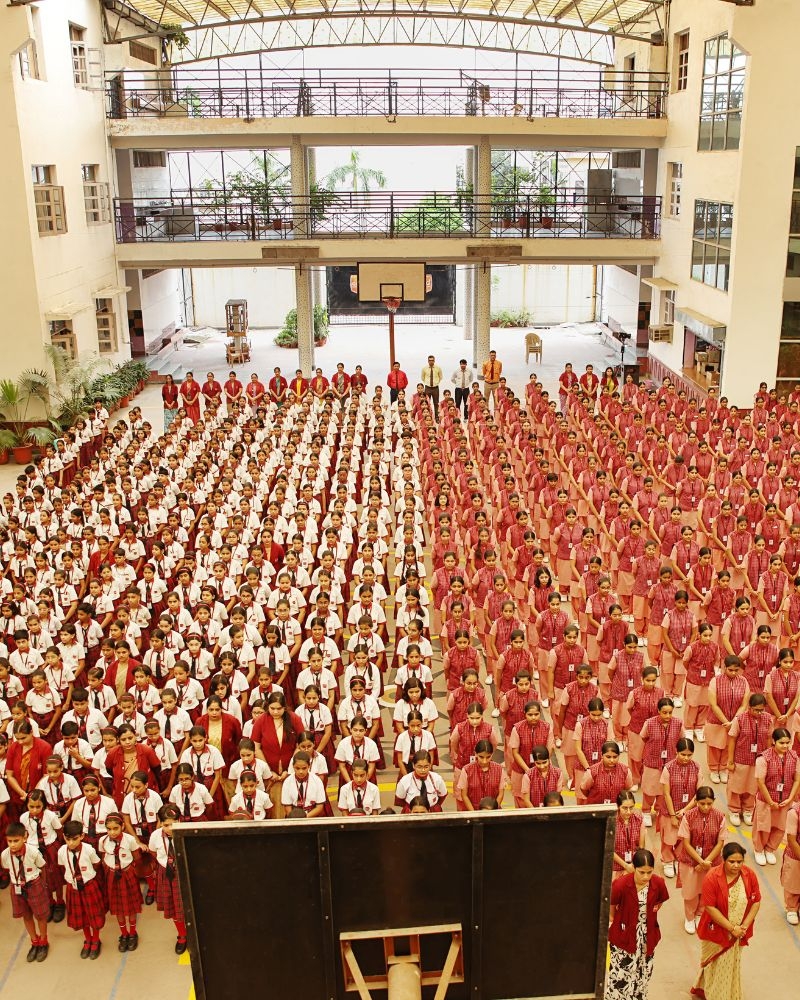Gargi Girls School was established in 2008 on an MDA-approved spread over 618488 sq mt area The Institute's ambiance and construction encompass a well-designed building having a balanced look, with appropriate proportions and symmetry. The use of appropriate materials and colors can also play a significant role in creating an attractive aesthetic. The whole building is surrounded by a lush green periphery having Kadamb, Chandini, and more than 30 varieties of flora and fauna visually appealing and pleasing to the eye. When it comes to functionality, the safety green belt is surrounded by a 6 ftp concrete wall headed with iron grills.




Overall, a well-designed 3-floor building was not only aesthetically pleasing but also meet the needs of its occupants and provide a safe and functional space. It is important to note that the design of a building can also impact the functionality and safety of the structure. The placement of windows and doors can impact the flow of natural light and air circulation, as well as provide necessary access points for emergencies.The building is designed to prioritize safety and protection against natural disasters, considering various potential threats such as earthquakes, hurricanes, floods, and wildfires. It incorporates several key features to enhance its resilience and minimize the potential risks posed by these events.